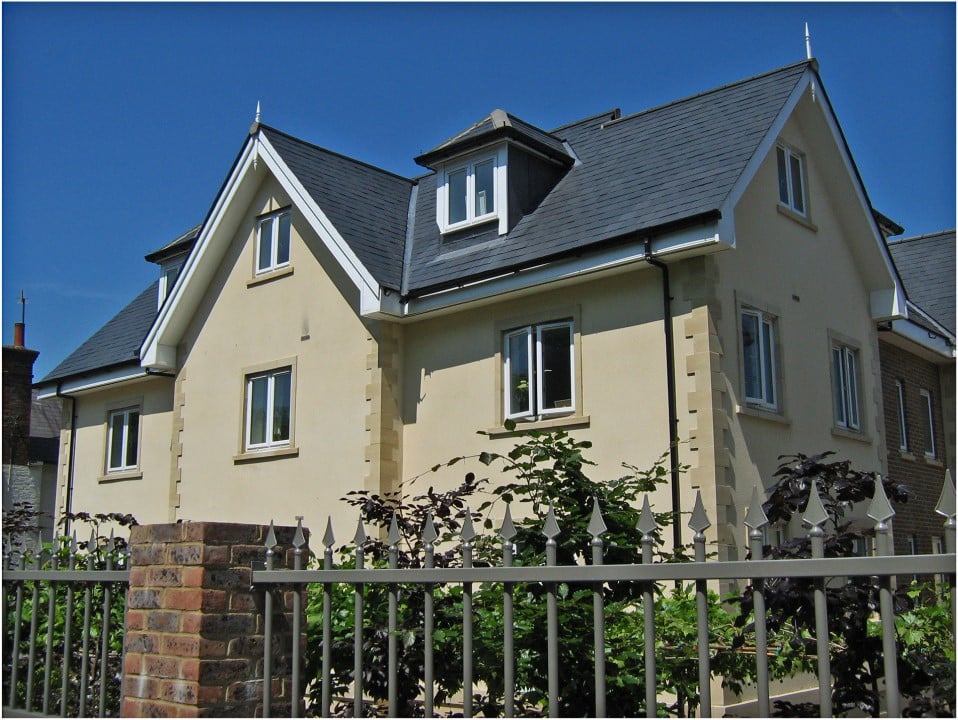Sydney House, Haywards Heath – UK
Project Details | Scope
The existing site consisted of a series of near derelict buildings in a prime location in Haywards Heath. An extensive planning process resulted in the conversion and extension of an existing building on site which allowed for a total of 22 No. two-bedroom units and 2 No. one-bedroom units. The scheme is spread out over four storeys and has ample communal gardens and private allocated parking. The development has two distinct characteristics, the conversion of the existing building is highlighted through the use of materials such as brick and render, whilst the extension has a higher roof line and its materials consist of render and stone banding to façades as well as to window surrounds.
- Description: 24 No. 1- & 2-Bedroom Apartments
- Date of Completion: Jun-08

