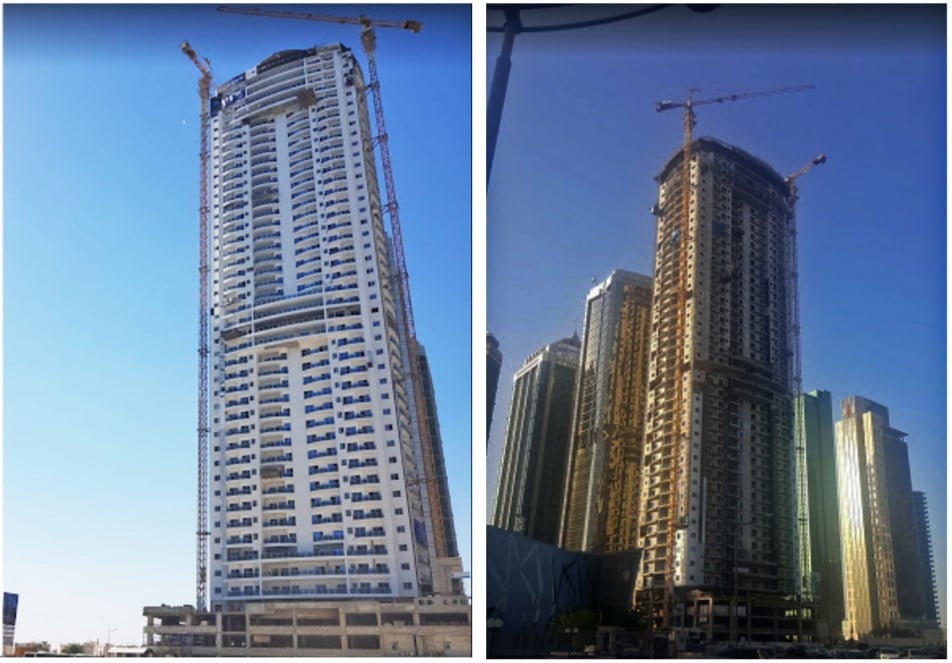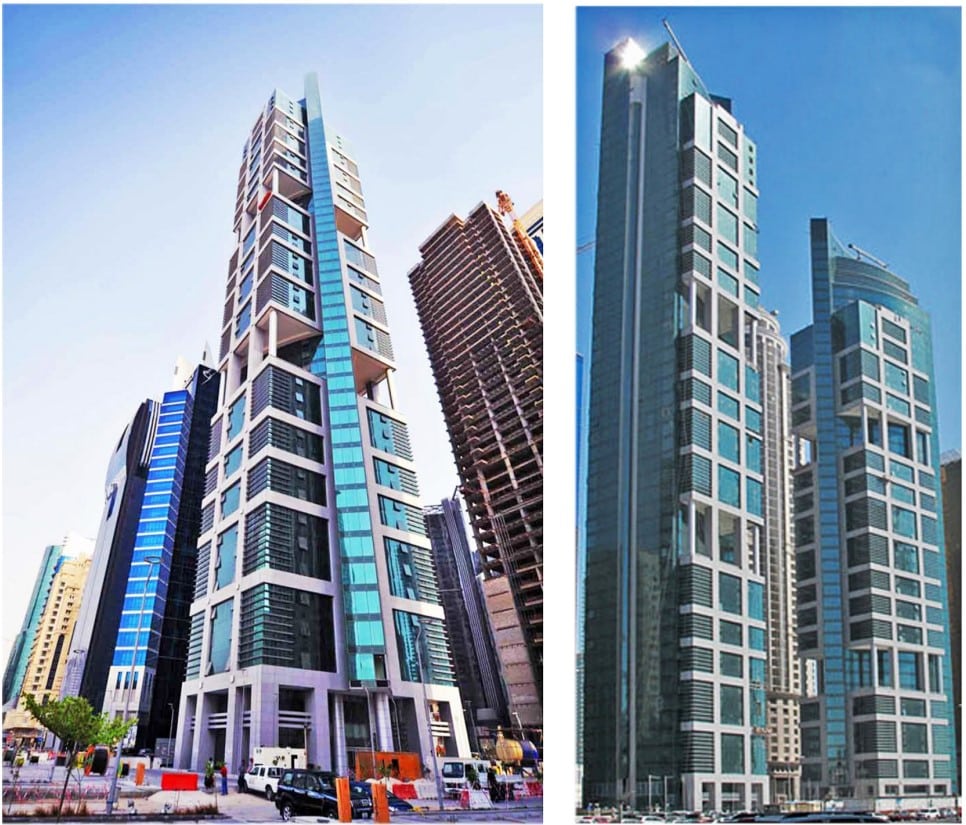Al Baker Tower – QATAR
Project Details | Scope
Conceived as a pair of dancers moving together without touching, each of them multi storey towers appears to lean in two directions sideways and towards one another. The two are linked by a two-storey podium and three basement levels. These provide retail and leisure facilities and car parking. Our considerable local experience in deep excavation and construction contributed to the water-resistant design of the basement levels. For the towers, stability is provided mainly by central concrete cores. Shear walls and framing action also contribute.
- Project brief: Residential Tower 2B + G+M+28+2PH+R
- Location: Doha, Qatar
- Services: Design
- Market: Residential


