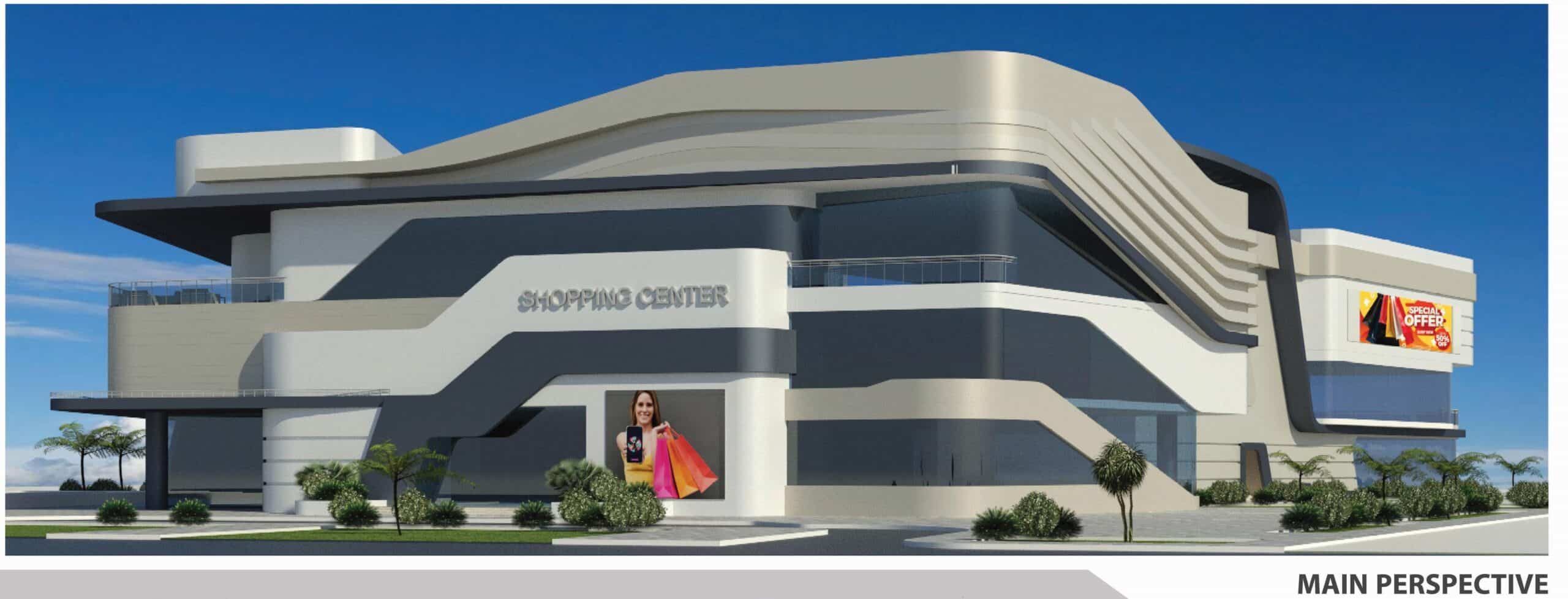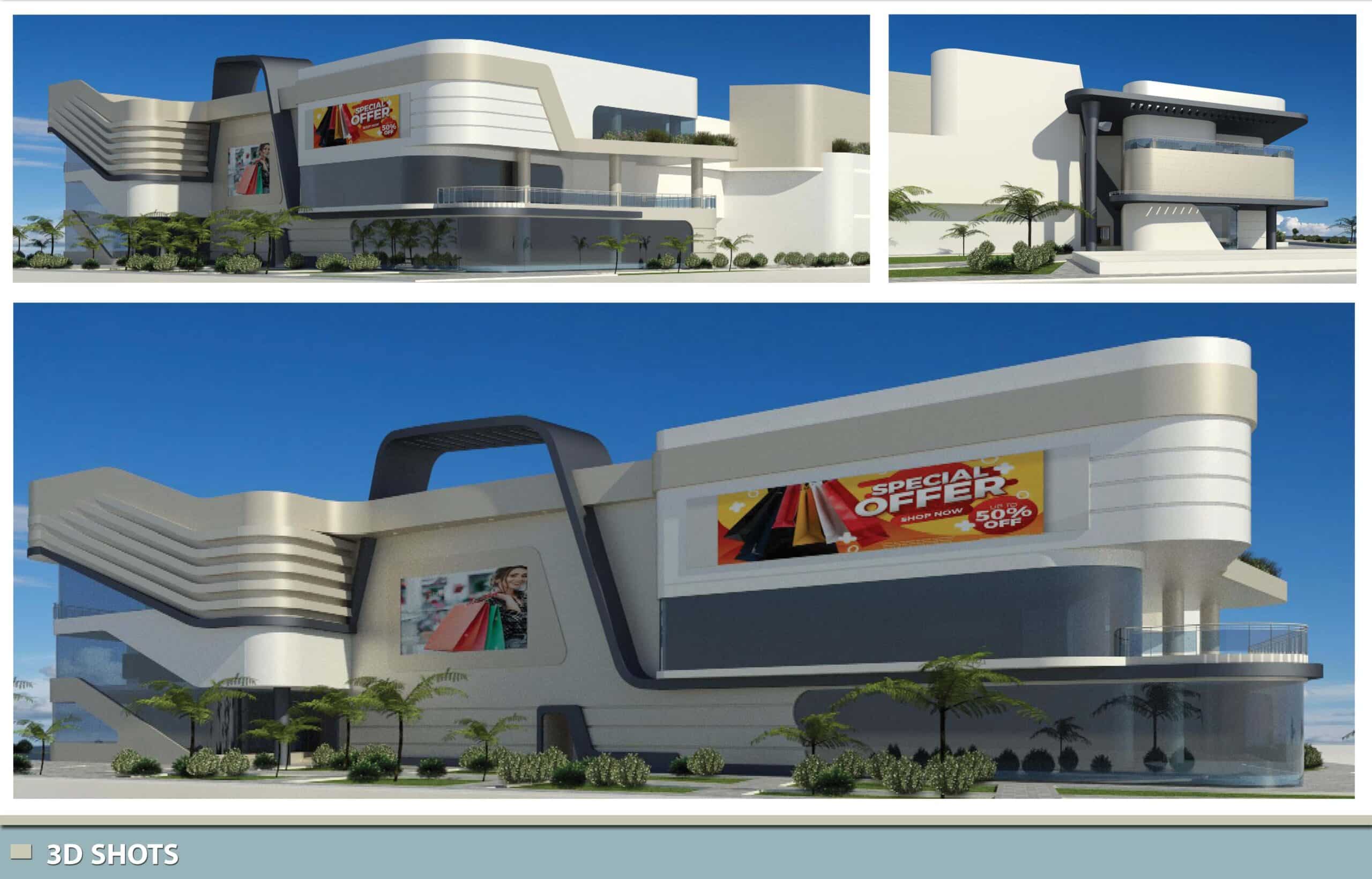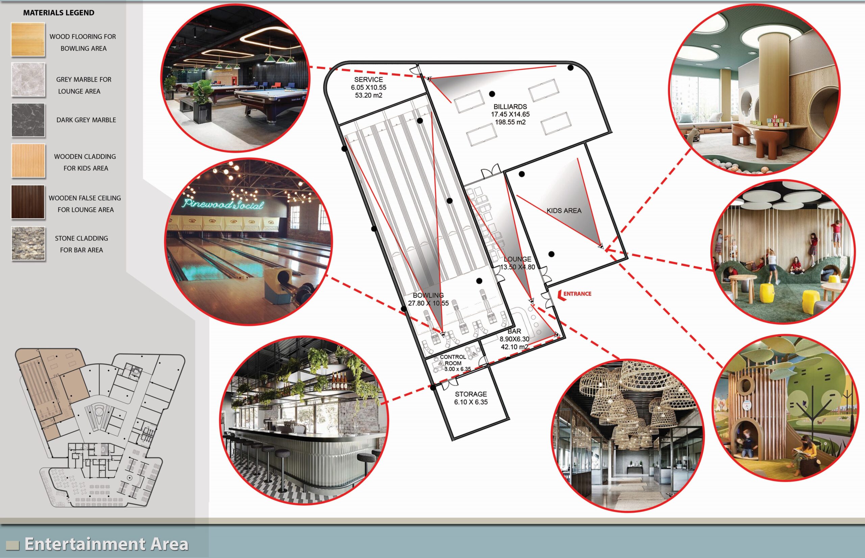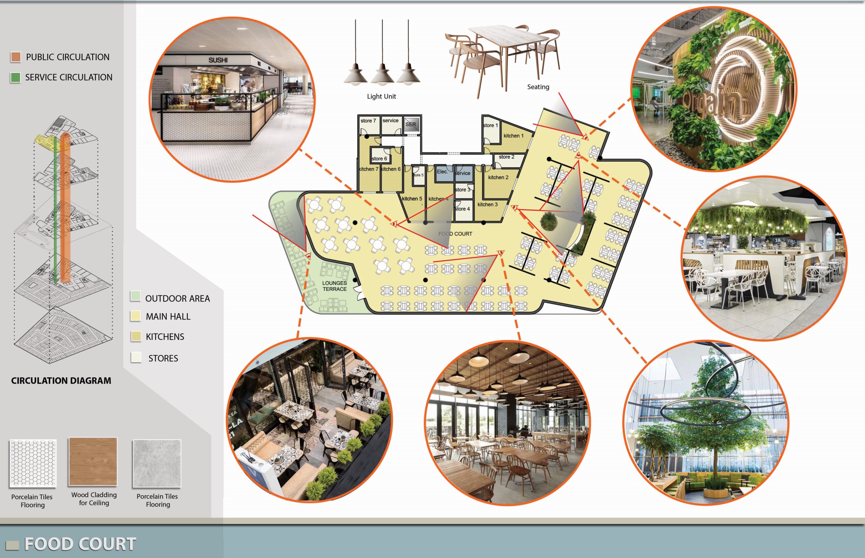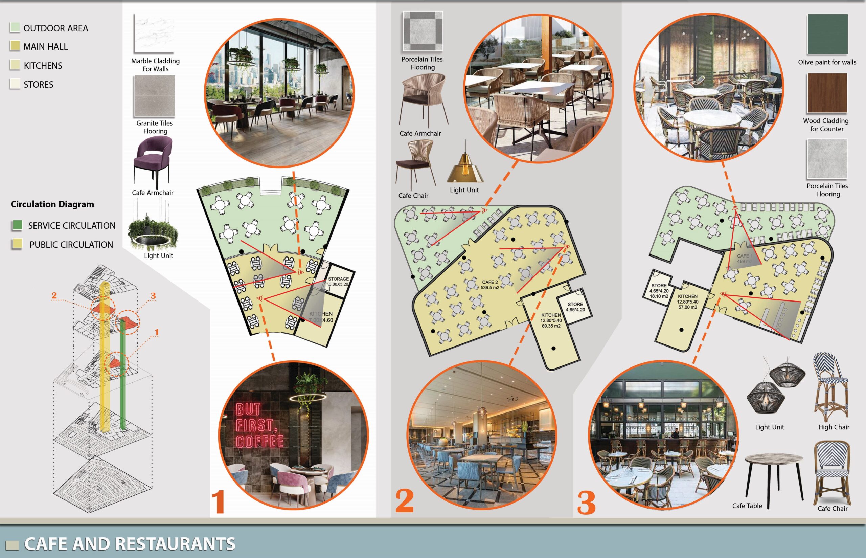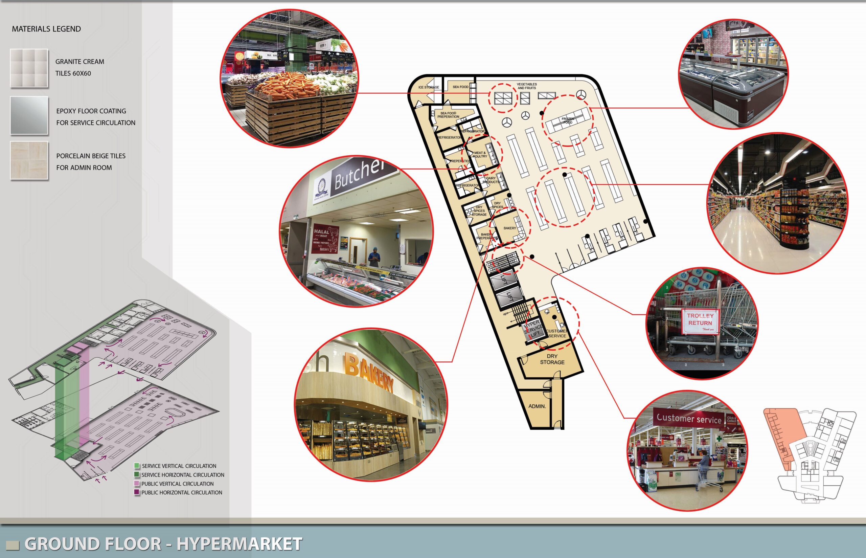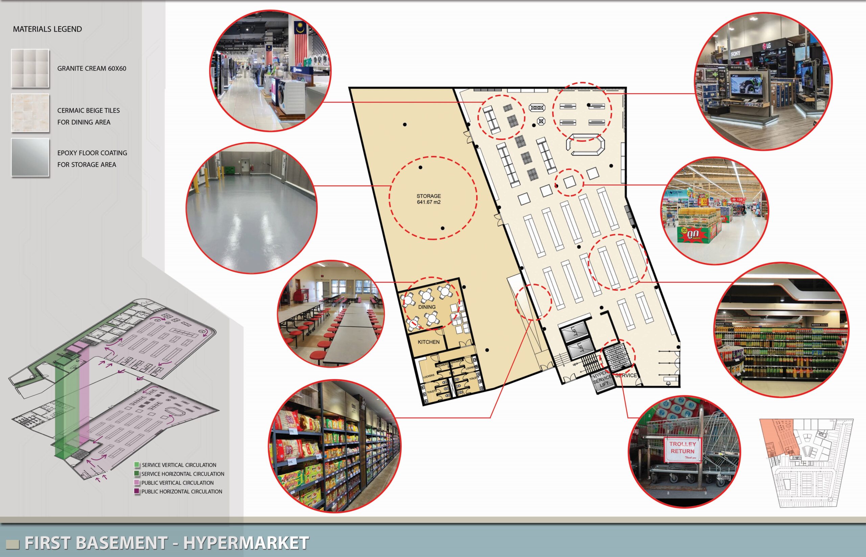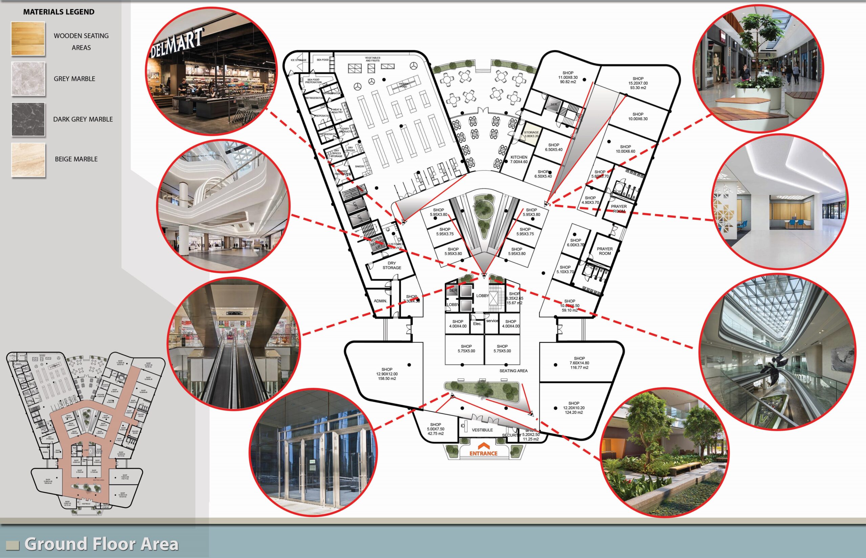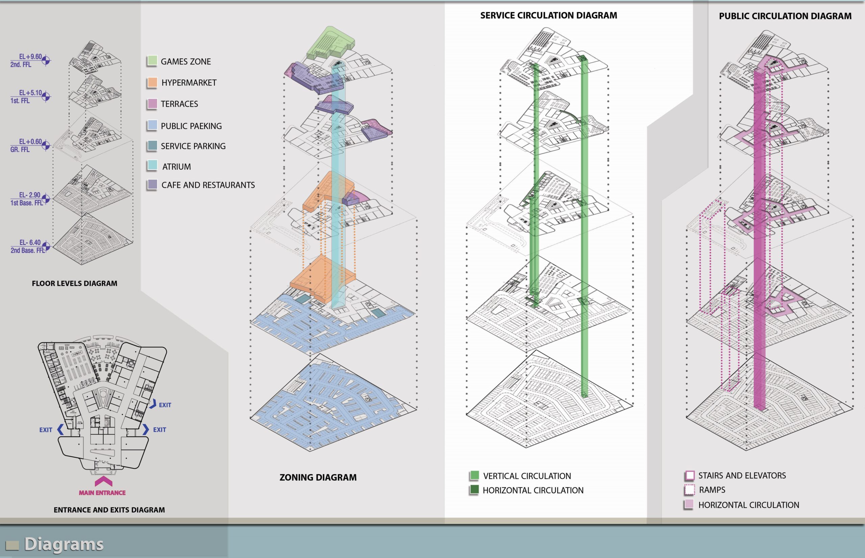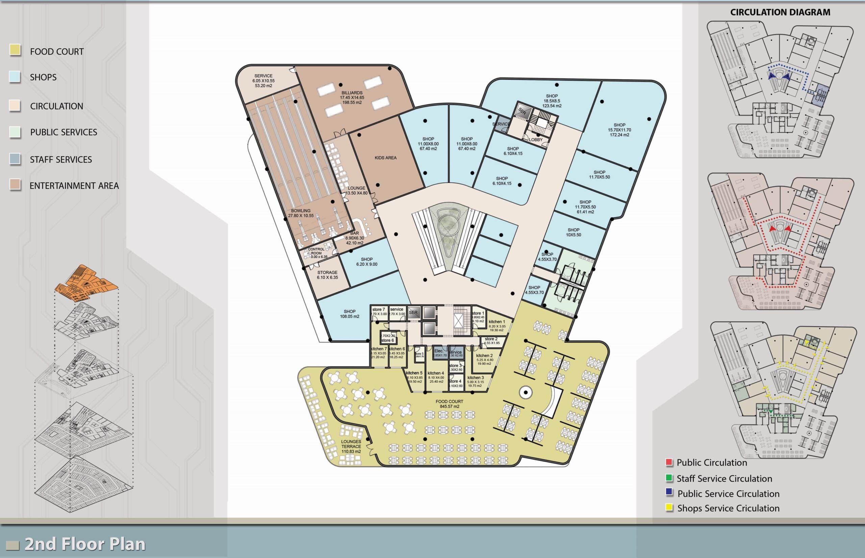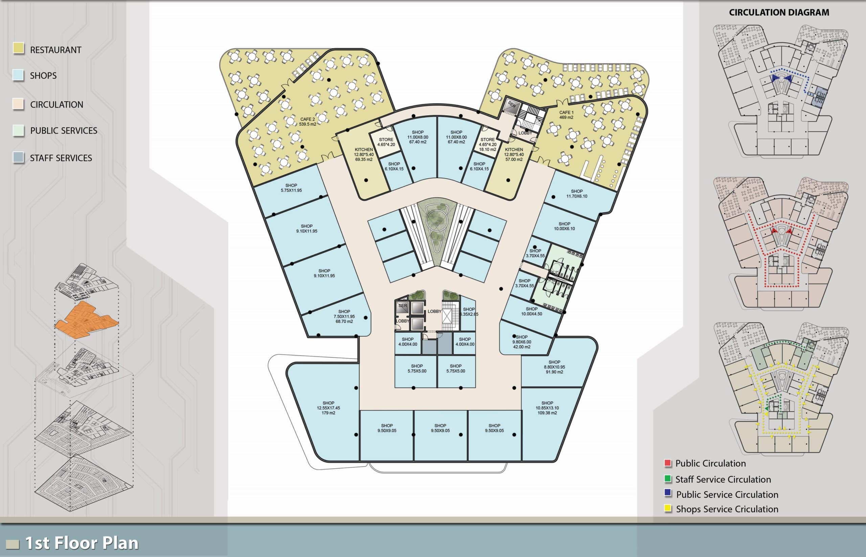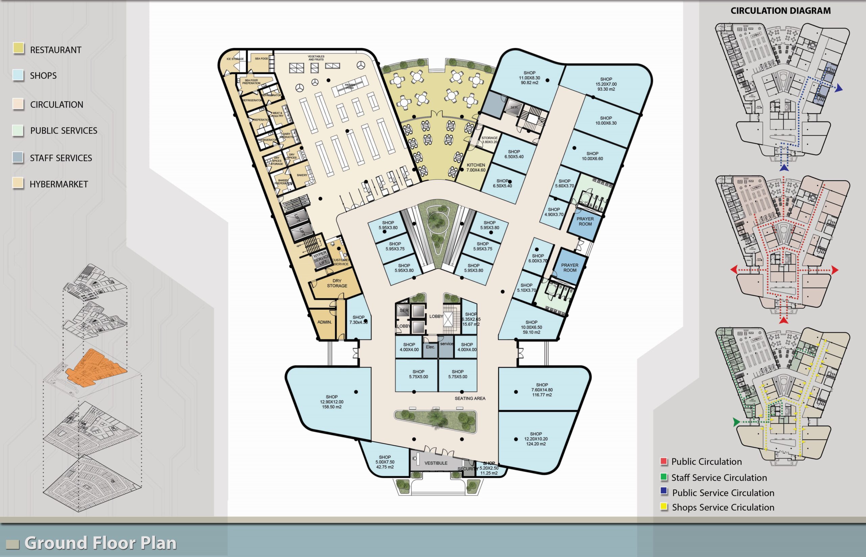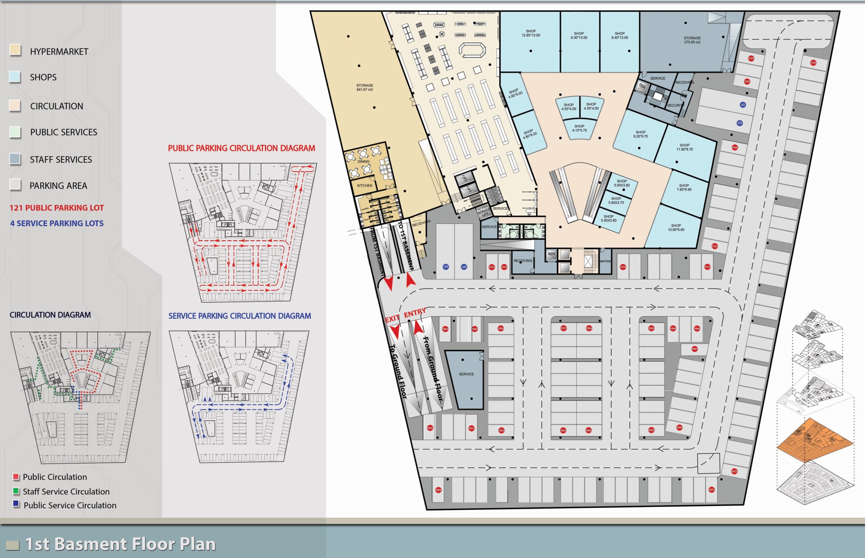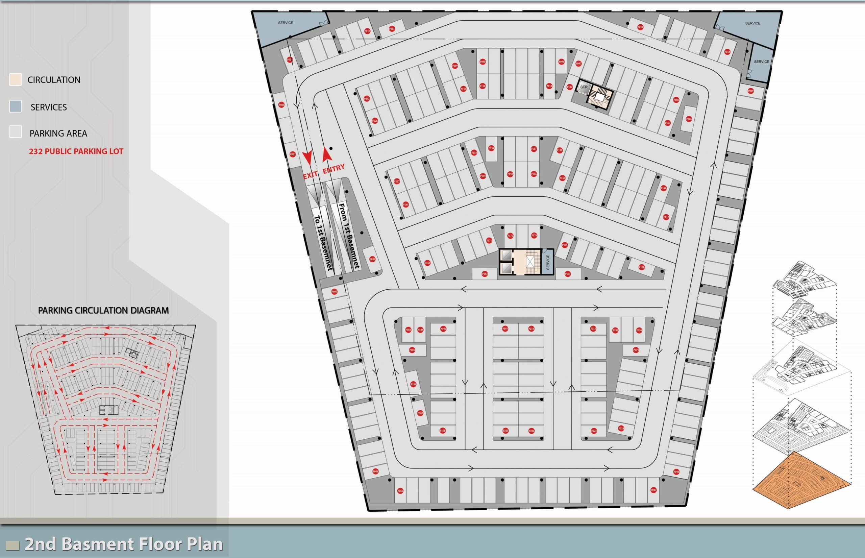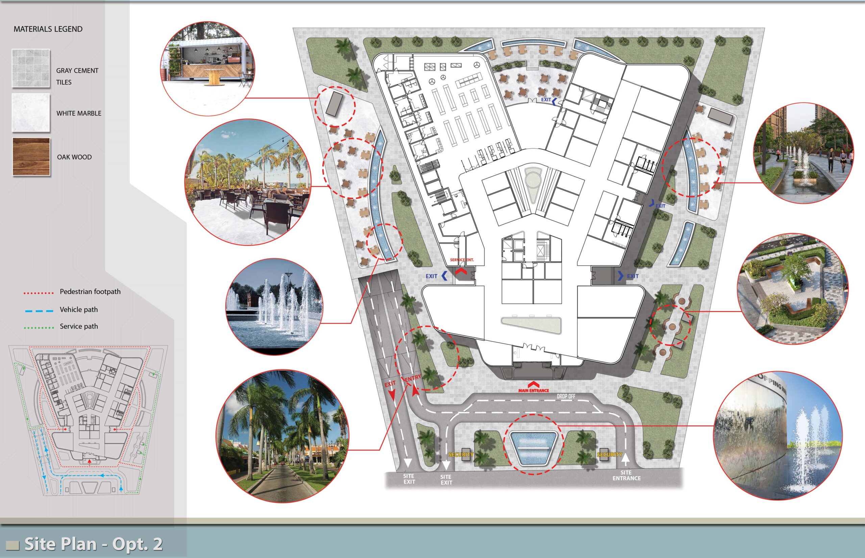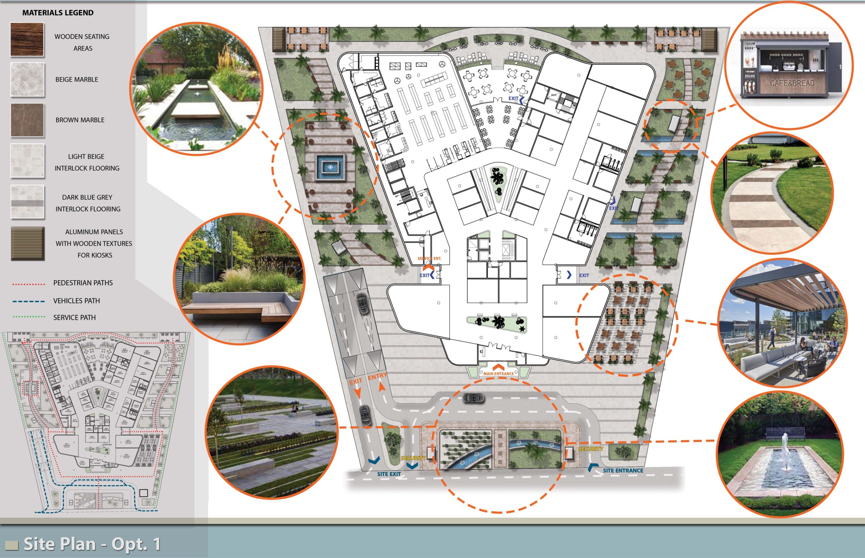Cairo Mall – Egypt
Project Details | Scope
This project aims to build a new shopping mall which provides visitors with special visiting experiment as we provide shopping center, hyper market, café, restaurants and entertainment gaming zone.
We designed interesting landscape open areas with outdoor seating areas and shopping booths for the diverse shopping experiment. Our design takes into account providing 353 underground car parking for visitors. It divides to 232 lots at second basement and 121 lots at first basement. In addition to providing 4 loading docks to feed storages.
Shopping center retail’s shops distributed between floors 1st basement, ground, first and second floors, and this in addition to café with outdoor seating area. Hyper market deigned to serve between ground and 1st basement floors. Restaurants placed at first floor. Food court and gaming zone designed to be at second floor.
- Location : Cairo – Alexandria desert road
- Total built up area: 31610 m2
- Market :Commercial

